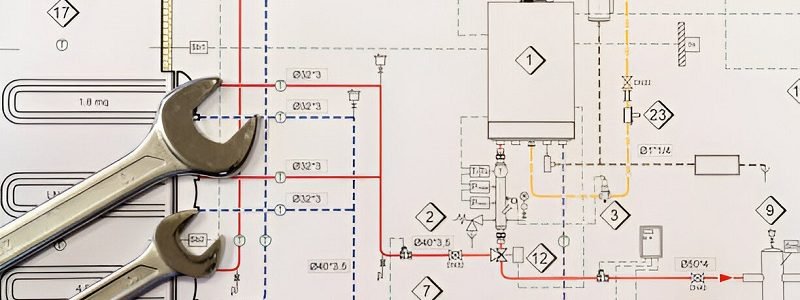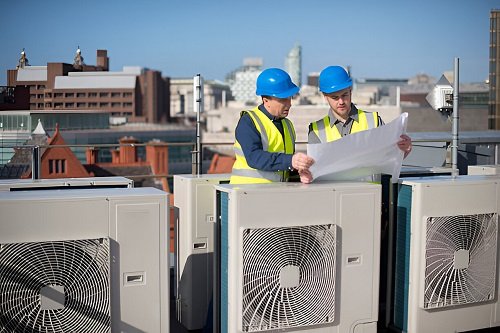HVAC Design Services
we specialize in delivering advanced HVAC design solutions that ensure optimal comfort, energy efficiency, and environmental control for every type of building. Our HVAC designs are tailored to your project’s specific requirements—whether it’s a commercial complex, hospital, manufacturing facility, data center, or residential tower.
With a strong focus on engineering precision and code compliance, we use the latest design tools and software to create integrated HVAC systems that perform efficiently and sustainably over the long term.

BIM Coordination
BIM-based HVAC design services to enable clash-free integration with other MEP systems and architecture.
Ventilation & Indoor Air Quality Planning
Fresh air intake, exhaust design, and filtration standards designed to maintain healthy and code-compliant indoor air.
System Selection & Design
Customized system configuration (Chillers, VRF, Split Systems, Packaged Units, etc.) based on building usage and energy goals.
Energy Modeling & Sustainability Integration
Incorporation of energy-saving strategies aligned with green building certifications
Ducting & Piping Layouts
Detailed 2D/3D schematics for air distribution and chilled/hot water piping, ensuring optimal flow and minimal pressure loss.
Heat Load & Cooling Load Calculations
Accurate thermal analysis using industry-standard tools to determine the right capacity and sizing of equipment.


Why Choose Us for HVAC Design

- In-house team of experienced HVAC engineers and designers
- Designs compliant with international standards
- Tailored solutions for new construction, retrofit, and expansion projects
- Coordination with architects, consultants, and facility teams
- Focus on energy efficiency, system reliability, and long-term savings
Whether you're planning a new development or upgrading your existing systems, our HVAC design team is ready to help. We bring engineering precision, sustainability, and a commitment to performance to every project.
